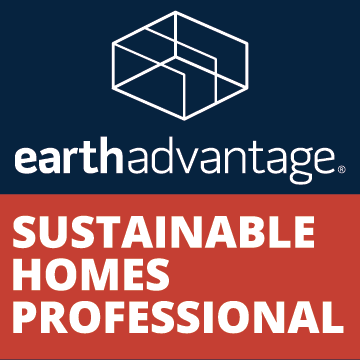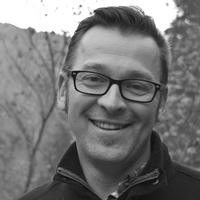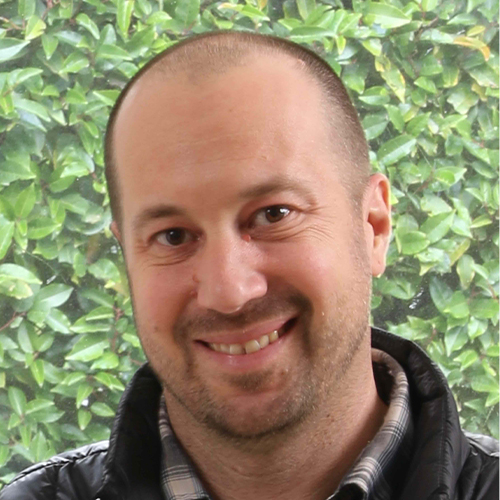
Certified Passive House Project Tours
Overview
Close
More
Join Earth Advantage & BetterBuiltNW for a guided, behind-the-walls in-person tour of three Phius-Certified Passive House single family homes being crafted by Birdsmouth Design-Build, in various stages of completion from foundation and framing to mechanical rough in to an almost finished home.
Hear about about the “why” and the “how” behind the Passive House methodology from two nationally recognized industry leaders, Josh Salinger of Birdsmouth Design-Build and Alex Boetzel, Head of Residential Innovations at Earth Advantage. Plus, special guests Ben Valentin of Birdsmouth Design-Build, a Phius Certified Consultant (CPHC) and Marc Cregeur, Green Building Consultant at Earth Advantage and Phius Rater will also be joining and providing their expertise and perspectives on Passive House methodology.
Client demand continues to increase for energy efficient high performance homes. By attending this training you’ll gain insights into Passive House methodology and learn specific strategies for low carbon, high performance design and building. Attendees will also walk away better able to serve their homebuyer/owner/developer clients by understanding how to increase occupant comfort, eliminate energy bills, achieve proper site placement, and how Passive House can be a powerful and affordable option.
Participants will be guided by Alex & Josh as they discuss Passive House development and explore various stages of construction. Please see below for additional site information.
Clackamas Passive House
Builder: Birdsmouth Design-Build
Trainer: Josh Salinger, Birdsmouth Design-Build & Alex Boetzel, Earth Advantage
Site Location: Oregon City, OR (Climate Zone 4C)
Performance Standards: Phius 2021 Core, Earth Advantage Zero Energy Ready, USDOE Zero Energy Ready Homes, Energy Trust of Oregon EPS & Solar Ready
Site Details:
This certified Phius Passive House build is located on the banks of the Clackamas River and will be a two story, 2,467 sqft zero energy ready custom home when complete. This home is in the framing stages so participants can see how the slab on grade foundation has been designed and built to be completely thermally isolated from the ground it sits on, how the air barrier and vapor barrier have been strategically located for optimal performance and constructibility and how they are being installed continuously around the entirety of the home. Participants will also be able to see the intermediate framing techniques with 24” on-center framing, fully insulated headers hung with hardware to reduce framing members and various other framing strategies employed for air-tight and thermal bridge free construction. This project will employ a number of high performance assemblies, systems and materials, including:
- Exterior Cork insulation for reducing thermal bridges and increased fire resistance
- Raised heel trusses along with foam-free vaulted and vented roof assemblies
- A pre-conditioning glycol ground loop located below the slab
- Triple pane uPVC tilt turn windows (U-value 0.14)
- High Efficiency combined HVAC system (Minotair ducted heat pump/ventilation system with MERV 15 filtration)
- Fiber cement siding with 1/2” rainscreen gap, metal roof, defensible space and other fire hardening strategies (home is located in the Wildland Urban Interface)
Damascus Passive House
Builder: Birdsmouth Design-Build
Trainer: Josh Salinger, Birdsmouth Design-Build & Alex Boetzel, Earth Advantage
Site Location: Damascus, OR (Climate Zone 4C)
Performance Standards: Phius 2021 Zero, Earth Advantage Zero Energy, USDOE Zero Energy Homes, Energy Trust of Oregon EPS & Solar
Site Details:
This single story 2,350 sqft Passive House was designed with accessibility, low embodied carbon, zero energy living and high indoor air quality in mind. This farmhouse style custom home will be nearing completion with the homeowners ready to move in shortly after the tour. Participants will be able to see and experience the installed HVAC systems, 6.75 kW solar PV system, battery storage and EV charging systems and strategically designed plumbing system with an on-demand recirc loop that quickly provides hot water while minimizing waste anywhere in the home. This house was built with a concrete-free slab on grade foundation (see FHB article here) and the remaining concrete used was designed with a 50% slag mix (see Green Building Advisor article here and OR DEQ case study here). This house is all wood construction with no plastic foam above grade, employs FSC certified lumber, intermediate framing and Steico wood fiber exterior insulation. The home uses a super efficient CO2 based split heat pump water heater (SanCO), a 9K Btu Mitsubishi heat pump, a Zehnder ERV and an additional HEPA and carbon filtration system for extremely high indoor air quality year round. This very special home also includes:
- Triple pane European Glo aluminum windows and doors (U-value 0.20)
- Dropped parallel chord truss service cavity within thermal and air boundaries for running HVAC in conditioned space
- Low GWP XPS insulation for sub grade applications
- Tested 0.03 cfm of air leakage per sqft of envelope (Phius requirement of 0.06)
- Unique retractable fabric awning and fixed metal awnings on south facade for optimizing solar and shading
- Naturalized landscape with native trees and wet meadow to restore land to native plant communities and promote pollinators.
- BEAM carbon calculation done with a resulting 47,438 kgCO2e
Skyline Passive House
Builder: Birdsmouth Design-Build
Trainer: Josh Salinger, Birdsmouth Design-Build & Alex Boetzel, Earth Advantage
Site Location: NW Portland, OR (Climate Zone 4C)
Performance Standards: Phius 2021 Zero, Earth Advantage Zero Energy, USDOE Zero Energy Homes, Energy Trust of Oregon EPS & Solar
Site Details:
This 2,224 sqft custom single story Passive House is a collaboration between the Architect, Artisan’s Group, the builder, Birdsmouth Design-Build and Ben Valentin of Birdsmouth, the Phius Consultant and Energy Modeler. This modern home will be in the rough in stages of Mechanical, Electrical and Plumbing and the Shou Sugi Ban siding will be in the process of being installed over the fully vented rainscreen assembly. This home was built using panelized construction with the panels being built offsite and delivered with all framing, sheathing, insulation, WRB, window RO detailing and rainscreen battens already installed. With the use of a crane, all the walls and roof of the home was constructed in 2.5 days! This home will have a unique HVAC system consisting of a ground source preconditioning loop and heat exchanger, a Minotair HVAC+D heating/cooling and ventilation system with MERV 15 filtration and a post conditioning hydronic heat exchanger connected to the SanCO split heat pump water heater. This home will only need the equivalent of 1.4 hair dryers to heat on the coldest hour of the coldest day of the year! Other features include:
- 10.95kW ballasted solar PV system offsetting the homes energy usage to zero
- (2) Span i.o. smart electric panels for critical loads and load monitoring
- Large lift slide Zola triple pane European doors and triple pane windows (U 0.18)
- Trunk and Branch plumbing system designed so the fixture furthest from the water heater (SanCO heat pump) will contain only 0.5 gallons of water and raise temp 10 degrees within 0.6 gallons
- 9.5” Larson trusses (TJI’s) installed to exterior of sheathing/air barrier filled with dense pack cellulose
- Onsite stormwater infiltration planter to manage all runoff
- FSC certified larch siding
- (2) EV chargers at carport
 Looking for more training opportunities? Check out the Sustainable Homes Professional (SHP) online training and accreditation program designed for the NW region. Join our SHP training and gain over 15+ hours of cutting edge design and building best practices that are critical to success in today's housing market.
Looking for more training opportunities? Check out the Sustainable Homes Professional (SHP) online training and accreditation program designed for the NW region. Join our SHP training and gain over 15+ hours of cutting edge design and building best practices that are critical to success in today's housing market.
Learning Objectives
Close
More
- Articulate the 5 main deliverables of Passive Buildings
- Understand the importance of a continuous air barrier system and the benefits it delivers to a building and its occupants. Participants will be able to see how the air barrier is designed and then physically installed in 3 different passive buildings
- Understand the importance of balanced, heat recovery ventilation systems and how they are designed and installed at various stages of construction in high performance buildings
- Understand various approaches to thermal bridge free design and construction using different materials and strategies
- Understand the basic methodology of Passive House buildings and what factors contribute to overall cost effectiveness and performance
- Articulate the health benefits of Passive Building and how they are integrated into the design and construction
- Understand the deep energy savings that Passive Buildings impart and define site vs. source energy
When & Where
Close
More
8:30AM - 3:30PM (PST)
Oregon City, OR
8:30AM - 10AM
Damascus, OR
10:30AM - 12PM
Portland, OR
2PM - 3:30PM
Exact addresses will be provided to you after registration.
CEs & Cost
Close
More
OR CCB: 1.5 CEs
AIA LU/HWS: 1.5 CEs
ICC: 0.15 CEs
OR REA: 1.5 CEs
BPI: 0.75 CEs
Earth Advantage Broker Renewal: 1.5 CEs
Accredited Green Appraiser Renewal: 1.5 CEs
​
 |
 |
 |
 |
 |
 |
Course Fee
No Cost - RSVP & Completed Liability & Video/Photo Release Form Required
Questions? Contact the Education Team at education@earthadvantage.org or (503) 968-7160 x18.
*This training made possible thanks to BetterBuiltNW

Audience
Close
More
Instructor(s)
Close
More


