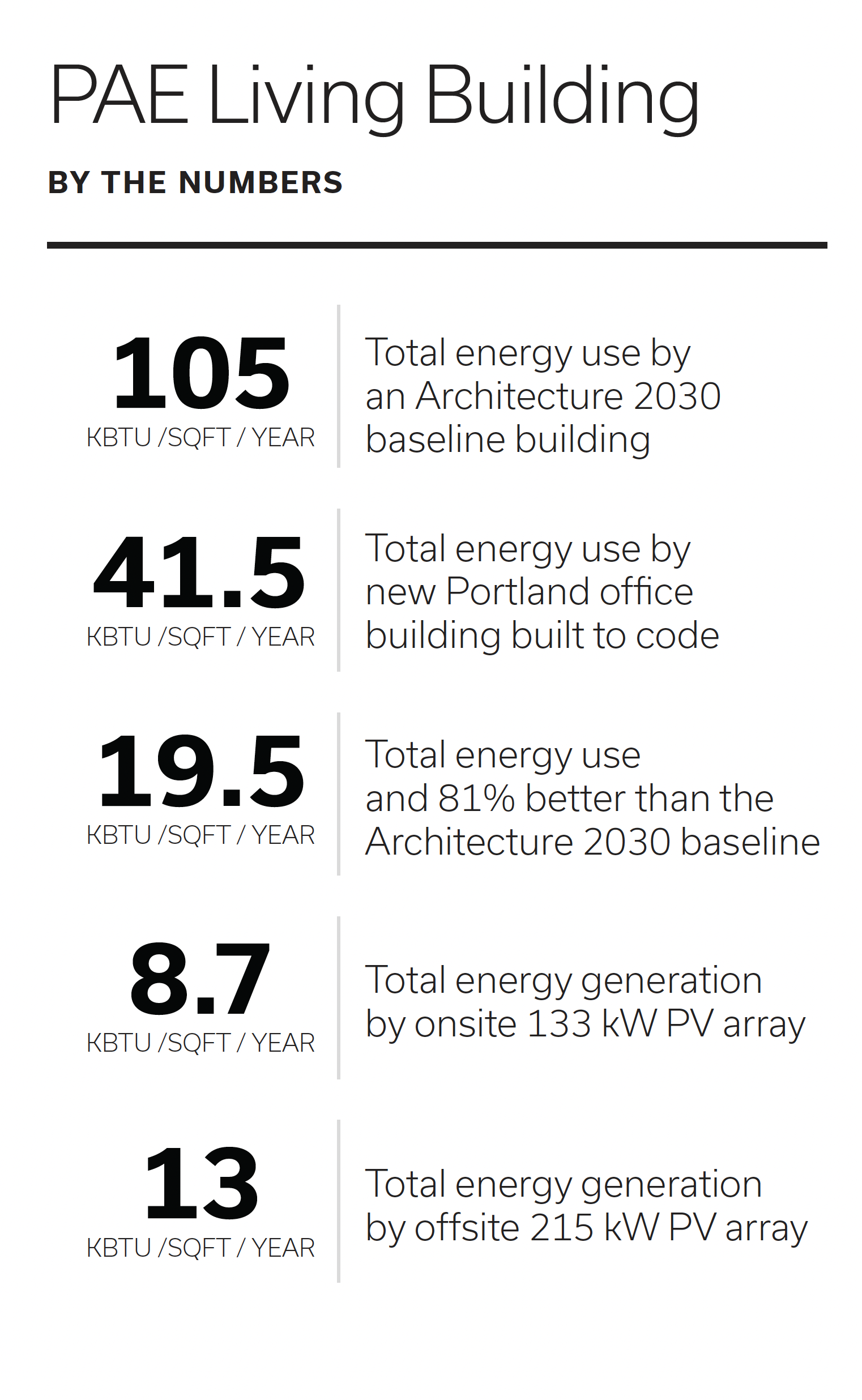


Area of 133 kW PV array on the roof of the PAE Living Building, 77% of the total roof, 17.9 kWh per square footage of PV array
Area of 215 kW PV array on the roof of Renaissance Commons
Area of PV array needed for a conventional building built to current code in Portland
Amount of the building perimeter spaces that can be ventilated or cooled with operable windows
Size of the cistern in the basement: 62,500 gallons of rainwater storage and 8,500 gallons of stormwater detention
Number of bus routes within 1⁄2 mile
Number of rail lines within 1⁄2 mile
Walk Score
of overall HVAC system capacity: 32 tons: radiant slab 18 tons: VRF fan coils 20 tons: tempering ventilation air
of the primary work areas are daylit









